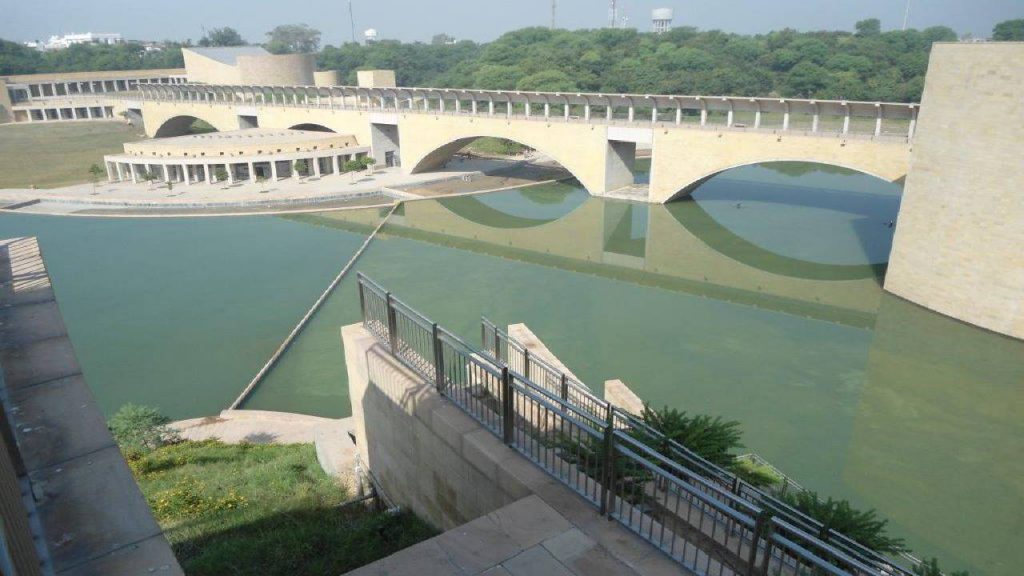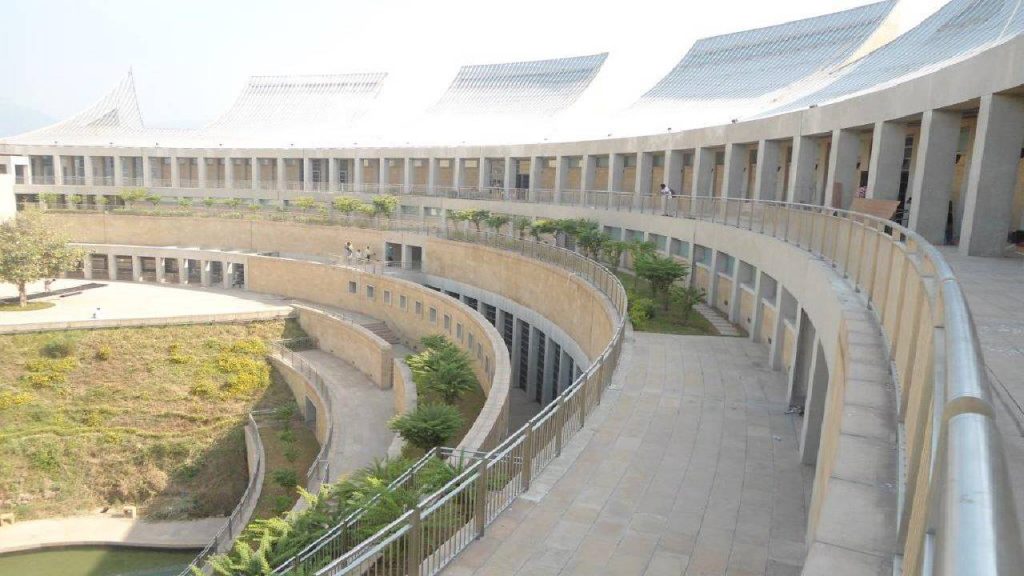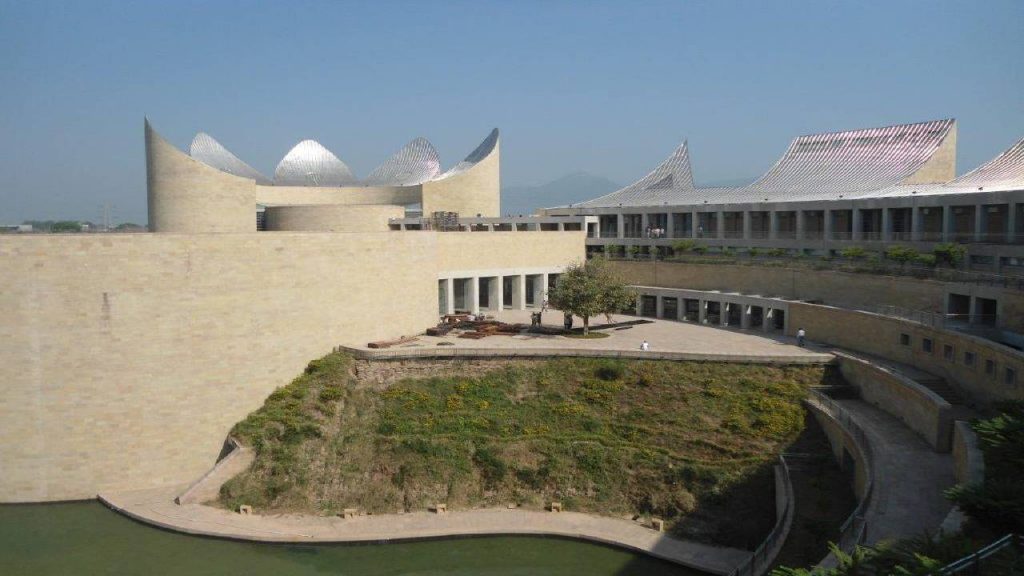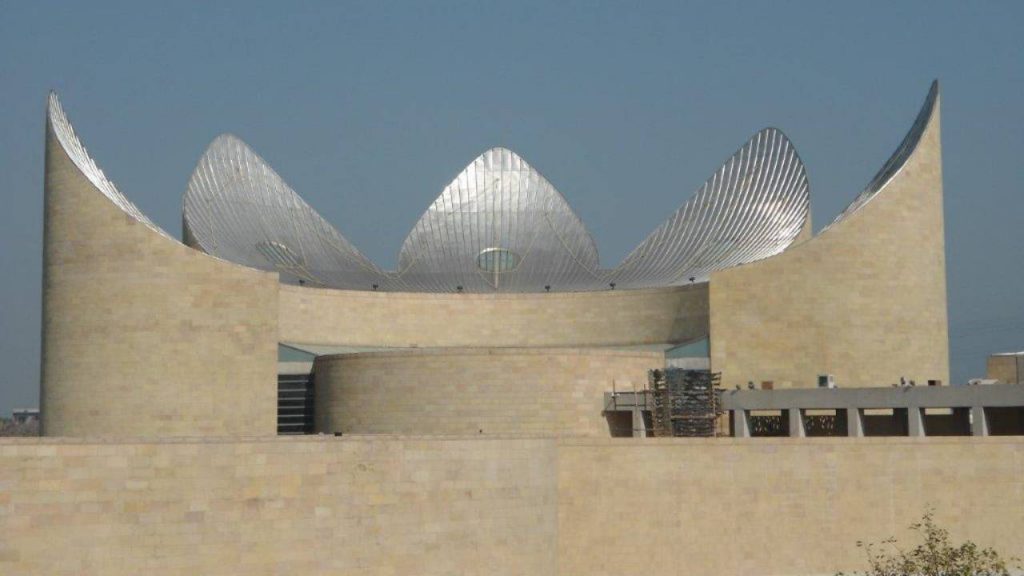Architecture
Architecture
It was a long journey through the history of Punjab, before the internationally acclaimed architect, Moshe Safdie, initiated the design process for Khalsa Heritage Complex, later rechristened as Virasat-e-Khalsa. He drew inspiration from the historic Golden Temple and the rich heritage of Sri Anandpur Sahib — its hills, natural valleys and streams, the Anandgarh Fort and the glorious Gurdwara Takht Sri Keshgarh Sahib. The site for the museum was selected for its direct relationship to all these features. In Moshe Safdie’s own words, “a building cannot be experienced as independent of the land in which it is rooted.”


The site generated the plan. The museum was conceptualized as two functionally integrated sets of buildings.
The Western side forms the gateway for the town. It houses functions that respond directly to the needs of the people – a Temporary Exhibit Gallery; a two-level research and reference Library centered around a spacious reading room that houses rare archival materials, books, journals as well as audio visual resources; and an auditorium with seating capacity of 428 to host cultural events and seminars.
A 165-meter bridge with canopy along its Northern side from the Western side provides pedestrian access to the Eastern side that houses 27 Permanent Exhibit Galleries on 550 years of Sikh heritage and tradition apart from the facilities for visitors to rival any world-class museum.
A series of reflecting, cascading pools create a seven-acre water body that meanders in between the two sides with stone pathway and lawns along one edge for the visitors to walk with a waddle along the serene stream. Public facilities and a Cafeteria are located at the base of the bridge overlooking this vista.
The finest craftsmanship of the country was engaged to create a museum worthy of Sikh aspirations and traditions. The museum re-interprets recurring themes of Sikh and regional architecture.


The building consists of a series of tower-like shafts – cylindrical, square and triangular in shape, that rise out of the sand cliffs. Sheathed with hand-chiselled Gwalior Sandstone of the same colour as the hills, the structure evokes the fortress architecture of Punjab and Northern India. Rhythmic columnar arcades, which traditionally contain the Gurdwara courtyards and ceremonial pools, weave together the tower-like shafts and terraces towards the valley in a series of slanting vegetation, which gently descend towards the pool of water – representing a journey towards spiritual cleansing. The theme of the Earth and Sky, mass and lightness, depth and ascension, represented by the sandstone towers and reflective silver roofs, is further echoed within the museum galleries.
Address
Virasat-e-Khalsa, Sri Anandpur Sahib, Distt. Rupnagar, Punjab-140118
Contact Us
Museum Hours
Daily 10.30 AM – 04.30 PM
(Monday closed)
Also closed on Diwali, Dussehra, Independence Day, Republic Day, Gandhi Jayanti and Jan. 24th to 31st & July 24th to 31st every year.


